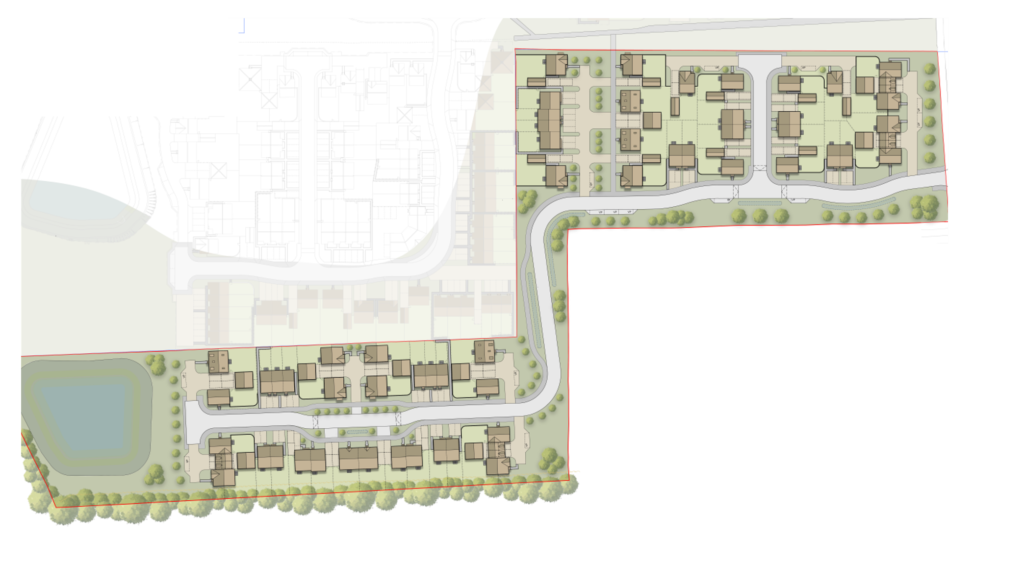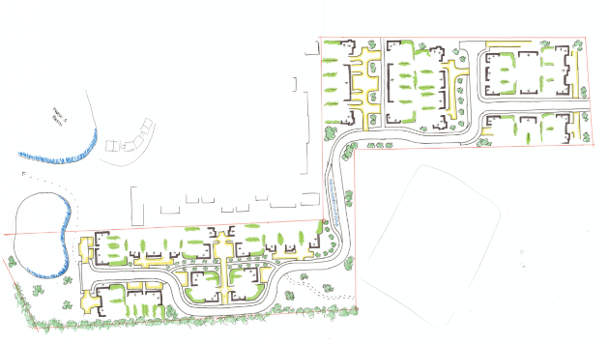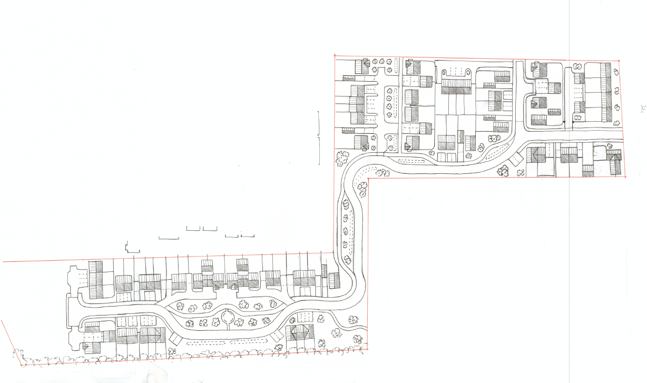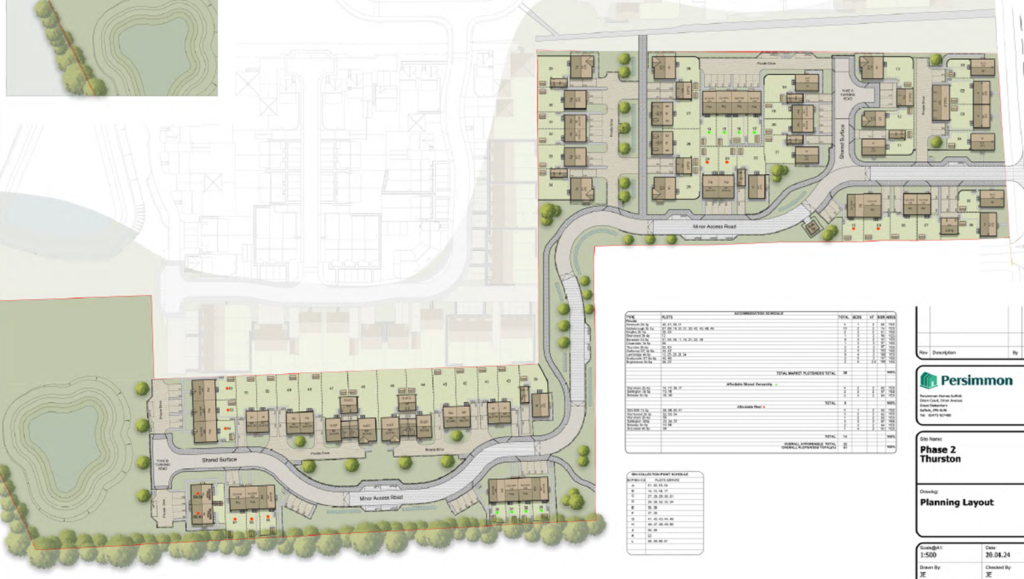The phase 2 site falls directly to the south of the College Park development. A full planning application was submitted to Mid Suffolk District Council in May 2024 for 61 dwellings. Amendments are currently being discussed with the case officer at Mid Suffolk District Council and further updates will be provided in due course
Workshop meetings were held with planning officers at Mid Suffolk District Council and the layout has evolved during the pre-application process. This process is summarised below and as mentioned, further amendments are being finalised
Layout 1 was presented initially, and it was thought that the layout was too regimented and should be more ‘organic’ and looser in density.
Layout 2 is a concept plan and was sketched to address the comments made regarding layout 1. This was favoured by the planning officers, particularly in the southern parcel, with the inclusion of a pedestrian only tree-lined footway through the centre.
Layout 2 also features a continuous frontage along Ixworth Road to reflect the local character.
Layouts 1 and 2 were also presented to the Parish Council at a meeting held in March 2024 and their reactions reflected those of the District Council, with a strong preference for layout 2.
Whilst layout 2 was favoured by the planning officers, there were constraints to overcome, particularly in relation to the shape of the road, so layout 3 was produced to overcome these issues. The continuous frontage is now more prominent, and a larger area in the centre of the southern parcel is dedicated to open space and a pedestrian walkway.
The pedestrian walkway proposed will link into phase 1 and the public right of way that runs through phase 1. Conversations are in progress with Suffolk County Council to ensure connectivity into the adjacent school land for residents with children attending the school.
35% of the dwellings will be delivered as affordable housing for the community.



